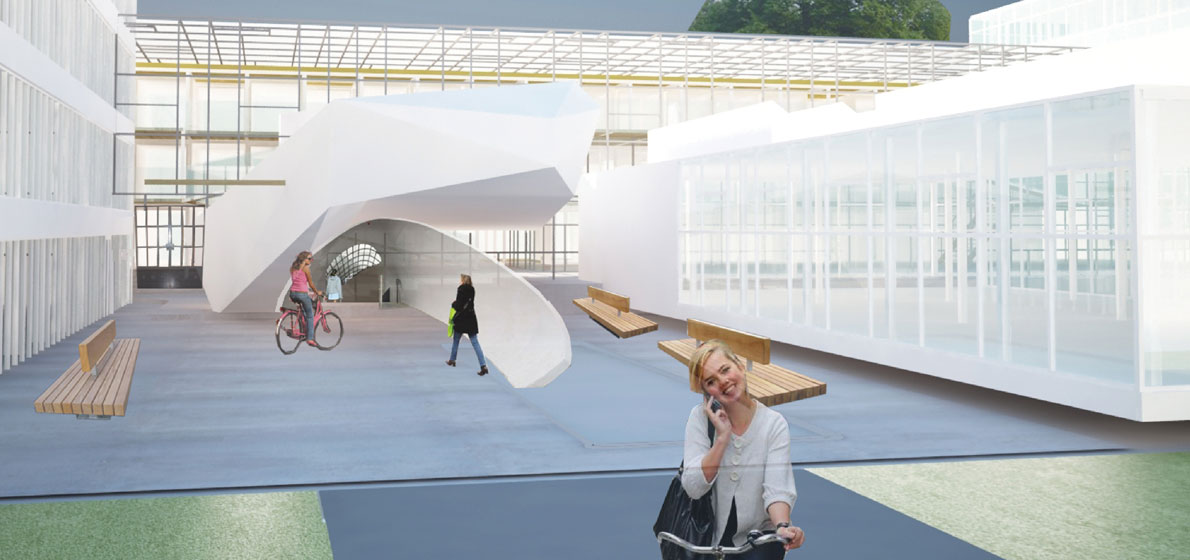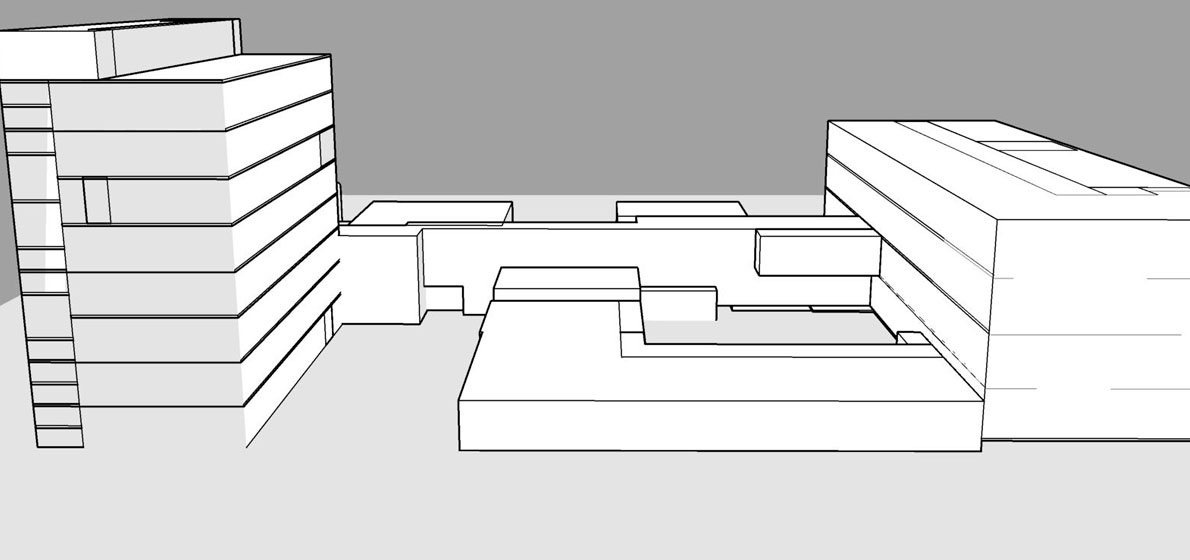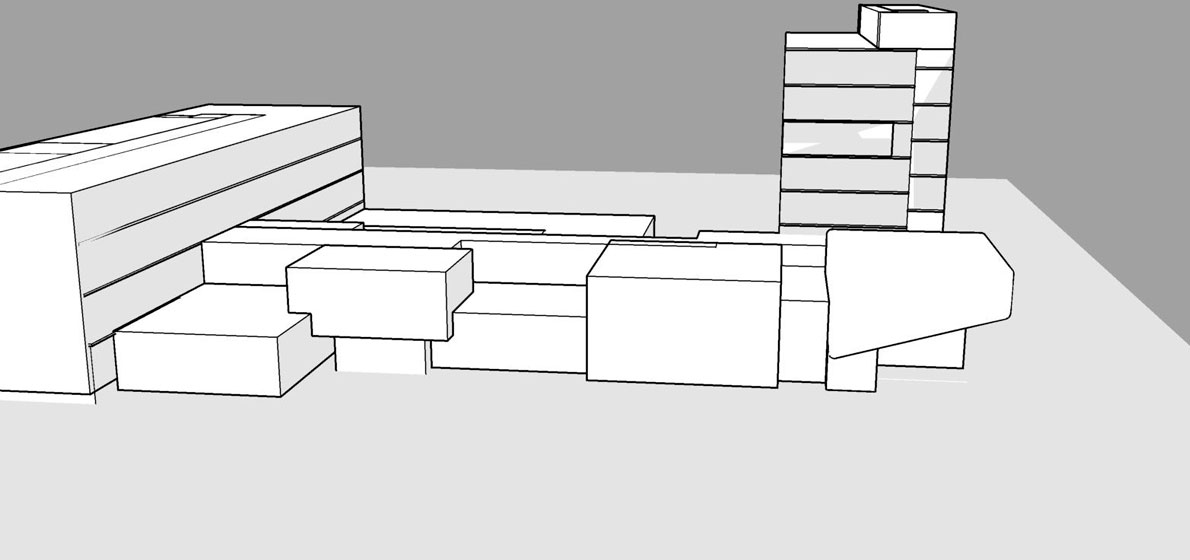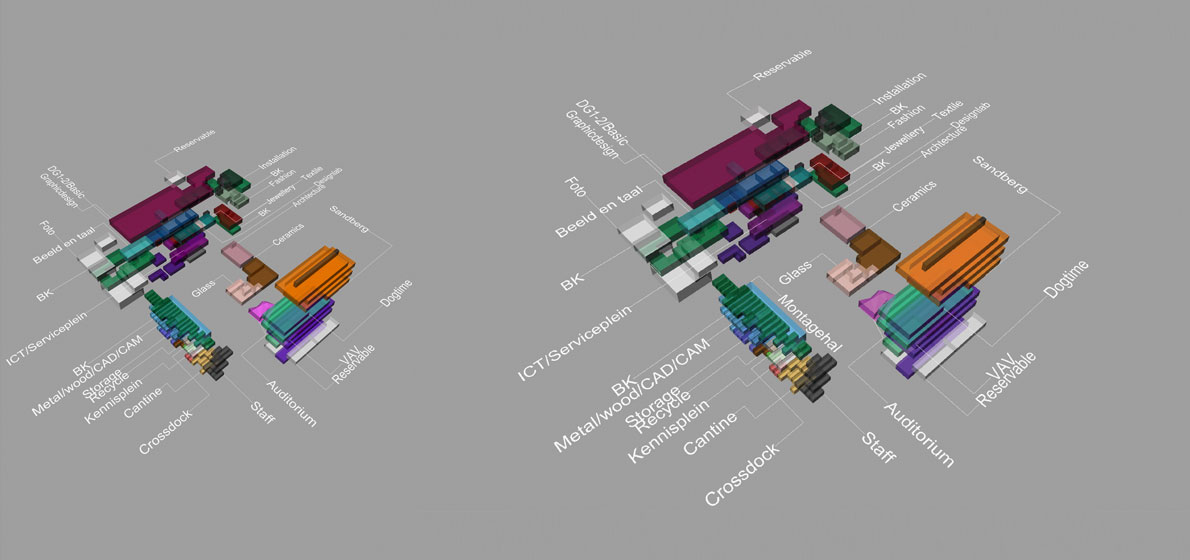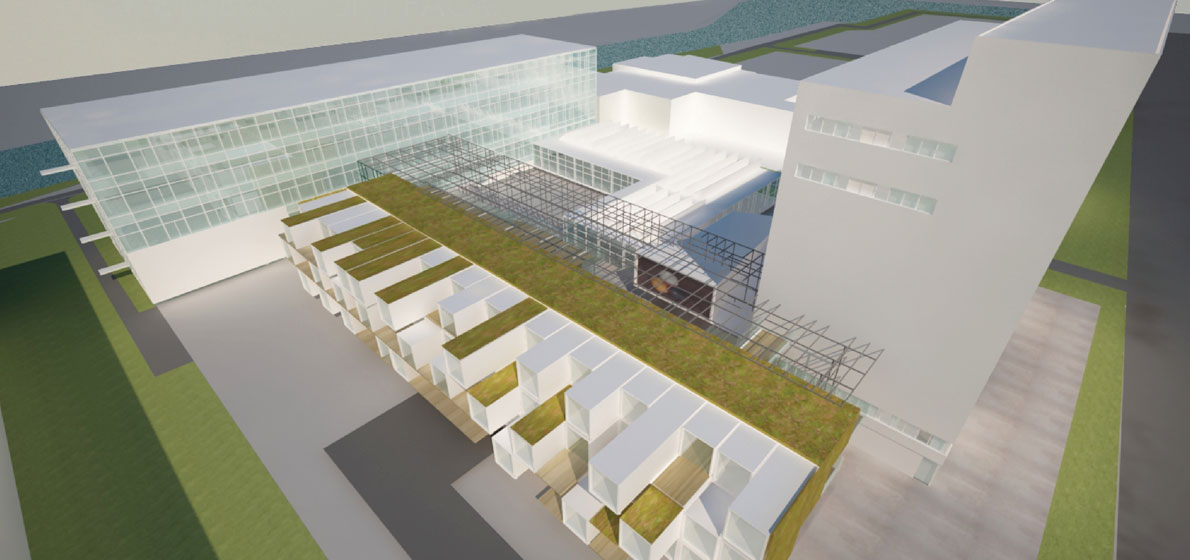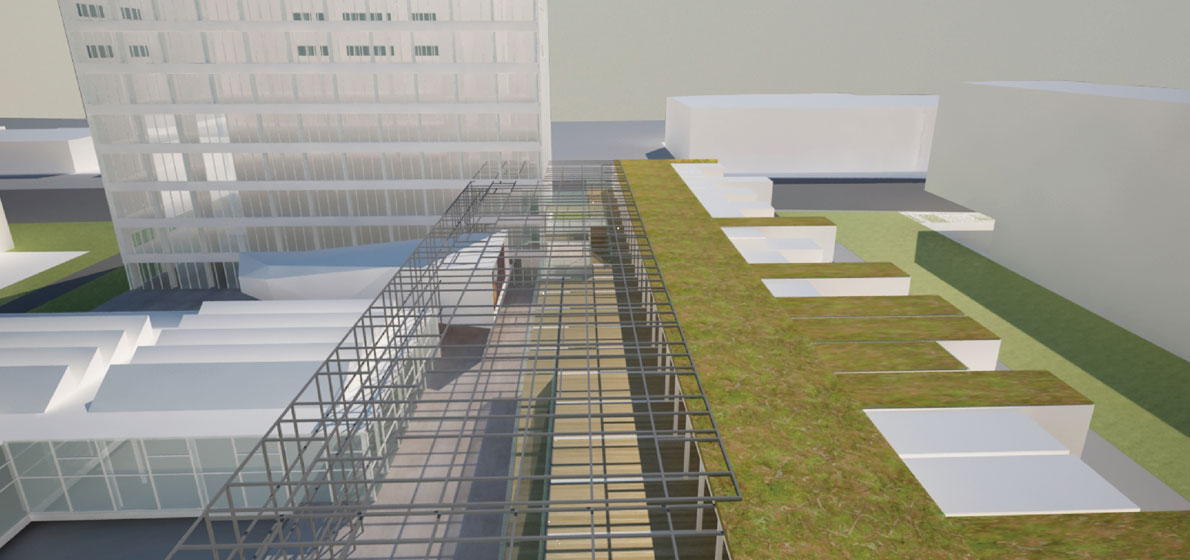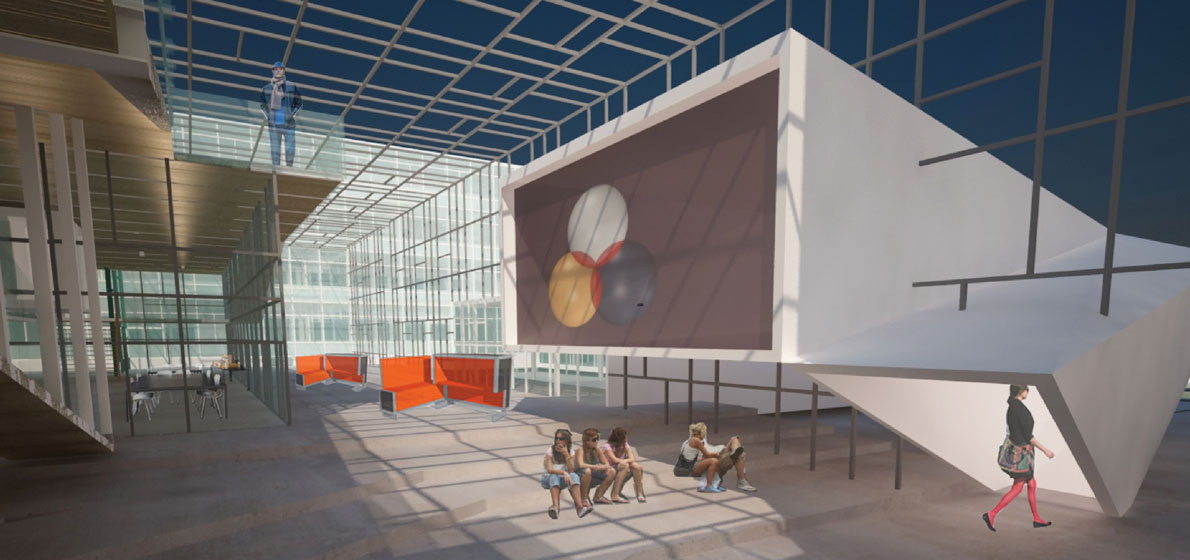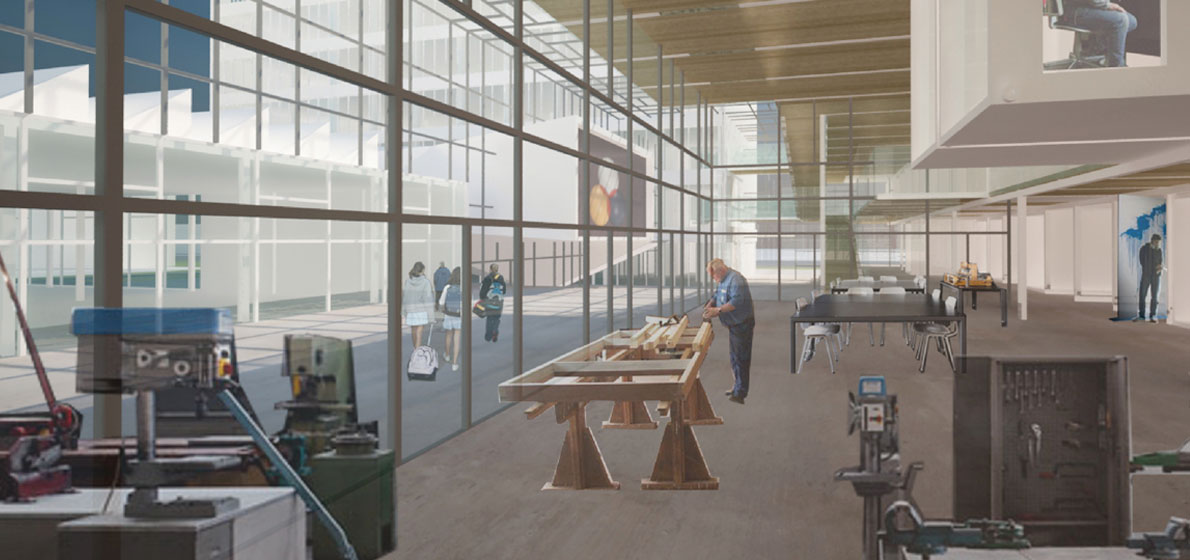Pitch Gerrit Rietveld Academie
Schets ontwerp van herindeling nieuw schoolgebouw Gerrit Rietveld Academie.
Our concept is based on a strategy of resilience. Awareness arose that the specifications for the additional space to be built are based on assumptions and predictions made for the future. These assumptions and predictions are under influence of the political, economical, sociocultural and even technological developments. It was Steward Brand who noted ‘all buildings are predictions, and all predictions are wrong’ (How Buildings Learn, 2001). Therefore it might not be the most logical to build the 3500 m2 directly as specified, but instead build a minimal critical structure with adaptive capacity.
In our concept it is a structure that holds the possibility to make extensions by means of plugins (e.g. Le Corbusier; unite d’habitation). In case more volume is required plugins can be added to the structure. The plugins can be customized and linked to each other to fit the needs.
Another scenario is that the demand for space decreases. When this happens the plugins can be removed and the volume can shrink to the minimal critical threshold. This minimum critical threshold will accommodate all the basic needs. The designed structure forms a physical connector between the two existing buildings and functions itself as a hub and meeting place. It is designed to fit as much sustainable features as possible; ranging from green facade to grey water circuit (recycled water for flushing toilets), a waste disposal and recycle area. All of these components are laid out to have an as small as possible carbon footprint. For the structure itself it is possible to dismantle and recycle the (steel) parts, except for the concrete foundation.

